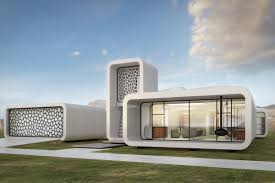The construction industry will annually produce up to 2.2 billion tons of waste by 2025. 3D printers can solve the problem, making it possible to build houses with virtually no waste. We tell you who organizes their work
Who is a 3D printing designer in construction?
A construction 3D printing designer is an architect who creates buildings using 3D printers. He selects materials and develops the shapes of future houses taking into account the needs of the customer, location and climate. A specialist models the project in the program, and then machines print it in full size.
Today, 3D printed houses are popping up all over the world. For example, they are in the UAE, the Netherlands, Italy, China, Mexico and even Russia. Research shows that 3D construction simplifies supply chains, design, and makes the entire process more efficient and environmentally friendly.
3D printing designer in construction is one of the professions of the future , which RBC Trends collects in a separate collection. To find out who will be in demand in 5-10 years, follow the link above.
Print of an eco-friendly house made from natural materials in Italy (Video: 3D WASP / YouTube)
What does a 3D printing designer do in construction?
The main task of such a specialist is to take into account and organically combine the capabilities of modern 3D printing, the natural limitations of the area and the desires of clients in one project.
First of all, the designer needs to decide how the building will be erected. It depends on the customers’ plans and logistics. For example, walls and individual parts of a house can be printed separately , and then the finished elements can be assembled together on the construction site. Another option is to place the printer on site and “grow” the house from scratch.
In addition, 3D printers are filled with different “inks” to build houses. These can be environmentally friendly bioplastics , various mixtures of natural raw materials such as clay in combination with rice husks or fiber-reinforced concrete. The availability of materials and their stability in different environmental conditions will influence the designer’s choice.
When everything has been decided on the approach and building materials, the specialist needs to draw the project in 3D modeling software and program the printer. After this, the construction itself begins, which must be monitored at different stages.
Transporting 3D printed building modules (Photo: SOM)
Required Skills
Engineering or architectural education is a necessary basis for working in the profession. Also, a 3D printing designer in construction needs to be able to handle modern modeling programs and technology . At the same time, such a specialist cannot do without “soft” skills.
Customer focus is necessary to interact with customers as effectively as possible.
Project management is useful for tracking deadlines and proper planning of construction stages.
Lean manufacturing skills and green thinking will help you select cost-effective and environmentally friendly approaches and materials.
Systems thinking and cross-industry communication abilities will be useful in organizing processes and work of different contractors.
Trends and directions of the profession
The use of 3D printing technologies in construction allows us to get rid of many of the problems of modern development. Therefore, we should expect that it will become increasingly integrated into our lives.
The amount of annual waste produced by the construction industry will grow to 2.2 billion tons by 2025, according to Construction Waste Market estimates . 3D design often uses local natural materials and generates virtually no waste.
In the United States, according to the Department of Labor, up to 15 workers die every day as a result of work-related injuries on construction sites. Automation and maximum use of robotics can significantly reduce human losses in the development industry.
Homes designed with 3D printers could be a solution for rapid construction in cases of natural disasters. Modern devices are capable of creating 1 m2 of wall in just five minutes. Moreover, some printed buildings can withstand earthquakes up to magnitude 8 .
Where and when did the profession come from?
The first version of the 3D modeling program ArchiCAD appeared in 1984 . Two years later , the first patent for a 3D printer was registered . The more advanced these technologies became, the more opportunities they gave the world. Today we are increasingly witnessing spot projects in this area, but their success suggests that they will soon become part of everyday life.
The world’s first building entirely created using 3D printing is the Office of the Future , built in the UAE in 2016. At the same time, in China, housing partially constructed using this technology was presented a year earlier. In Russia , the first house entirely printed on a 3D printer appeared in 2017.
How to become a 3D printing designer in construction
There are many bachelor’s programs to start a career in the industry. Among them are architecture, design, construction and the use of modern technologies in these areas. In addition, there are short-term specialized courses. For example, based on companies from the industry or from experts in 3D design.
At the same time, it is not necessary to look for a foreign company to find a job. For example, in Russia 3D development is carried out by Total Kustom, SmartBuild and AMT.


